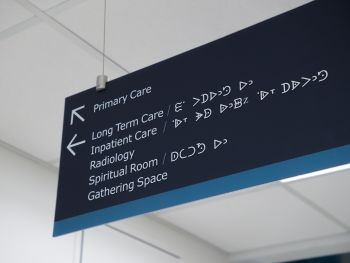
The new Fort St. James Hospital and Health Centre is more than just a building; it's a symbol of community, culture, and working together. From the start, we've involved the community in this project. Through online surveys, in-person events, and working groups, we gathered valuable input to make sure the new hospital would be welcoming and culturally safe for everyone. We are very thankful for everyone who provided feedback; all of it has significantly influenced the hospital's design and construction.
One feature is the use of signs in Dakelh, the language of the Nak’azdli Whut’en territory. These signs were created with help from Elders and language experts from the Nak’azdli, Binche, Tl’azt’en, Yekooche, and Takla First Nations.
When we asked the community what would make the hospital culturally safe, they highlighted several key elements:
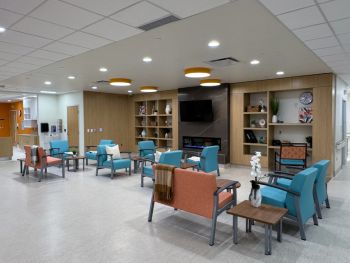
- Showing the seasons of the year, which helps reflect Dakelh culture and worldview.
- Representing nature, because it’s healing and welcoming to all cultures.
- Having windows to provide natural light and views of the sky, lake, and trees.
- Creating spaces for the community to come together to feast, celebrate, and grieve.
- Incorporating the importance of fire into the design.
- Including circles on the ceiling (representing drums) in spiritual spaces.
The final color palette for the hospital showcases the beauty of the community’s changing seasons, with two color schemes inspired by warmth and frost. Natural light is a priority, with large windows throughout the building showcasing views of the mountains, lake, forest, and gardens.
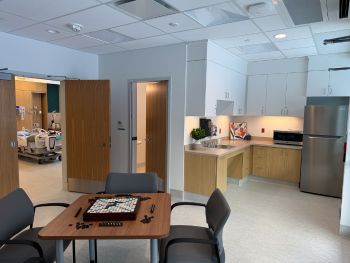
Bringing loved ones together is important, so we’ve made sure there’s plenty of space for community gatherings. A gathering space has been created with tables and chairs for meals, card games, or other activities, all built around a fireplace. In long-term care, there’s a relaxing lounge in the common area for residents and family to visit, also featuring a fireplace.
The palliative care suite features two separate spaces: one large room for patient care and another adjoining room where family can stay, complete with a kitchenette. The palliative suite opens onto the garden, where culturally important plants and trees will grow. The doors in the palliative care suite are wide enough to allow a bed to be wheeled out to enjoy the garden.
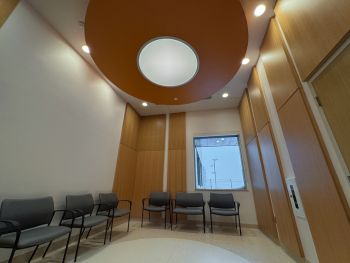
The spiritual space, available to all who visit the hospital, has been heavily influenced by community feedback. It features a large window looking out to gardens, circles on the ceiling that represent drums, and a special ventilation system to accommodate smudging.
The opening of this hospital is a chance to reflect on our past and plan for a positive future. By using the Dakelh language and incorporating community feedback, Northern Health aims to create a space that is not only functional, but also culturally safe and welcoming for all.

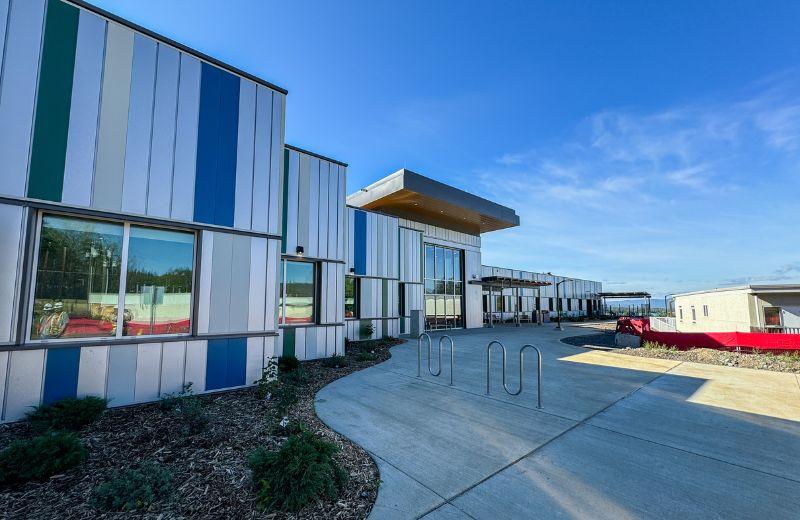


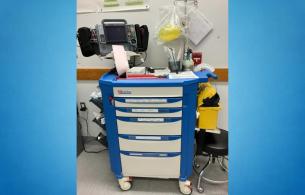
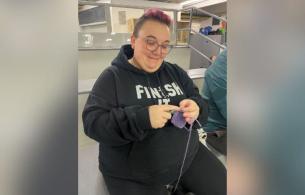

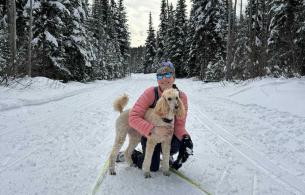
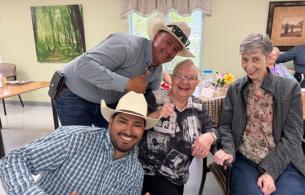

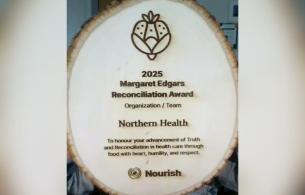

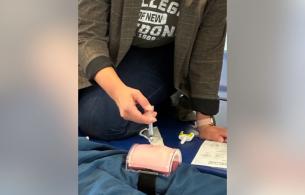
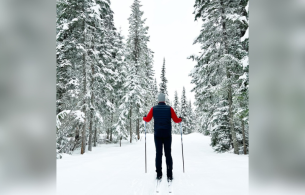
Comments
ANGELS hospital......